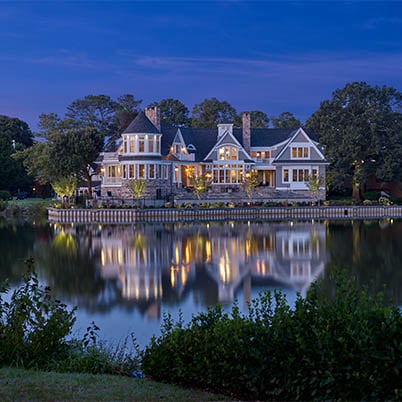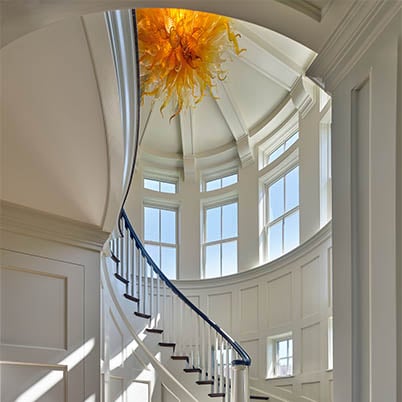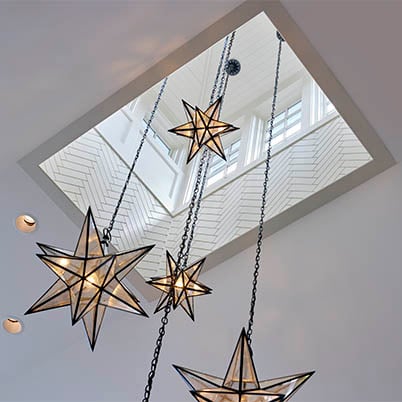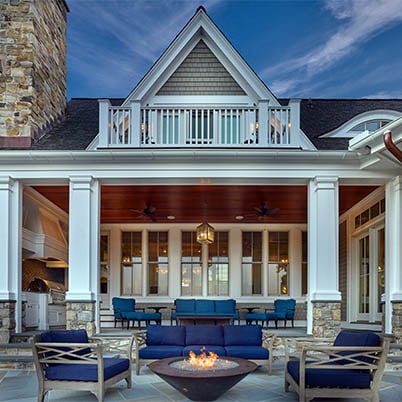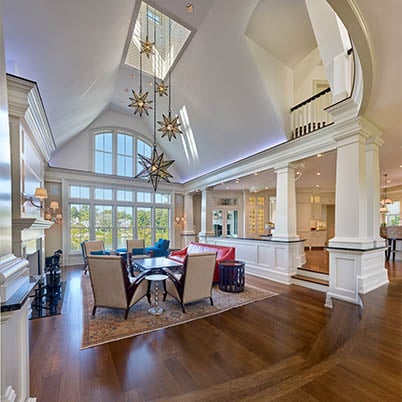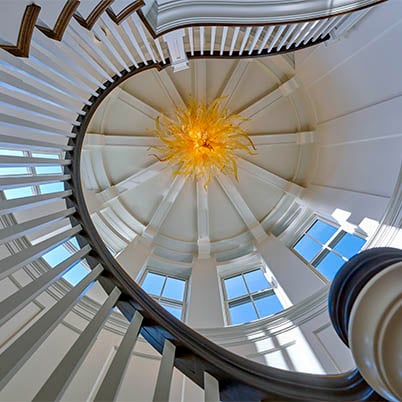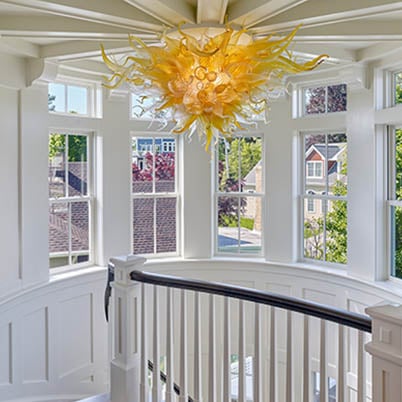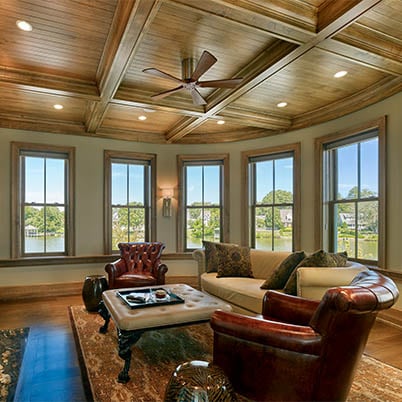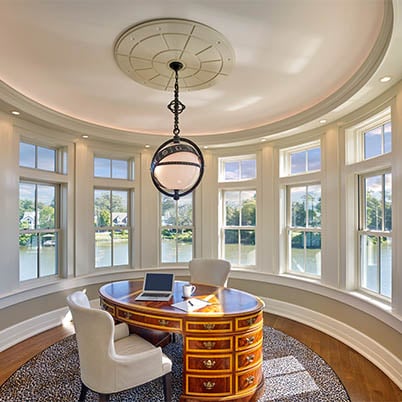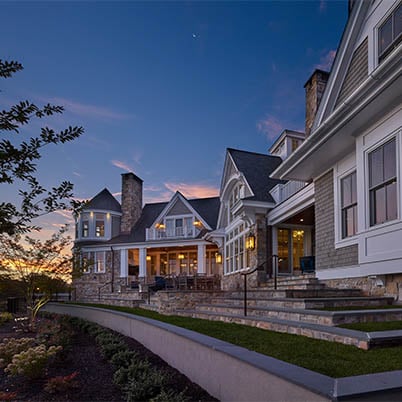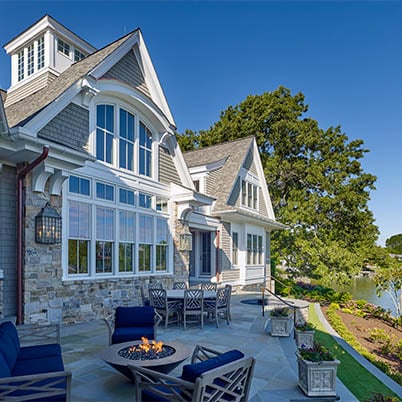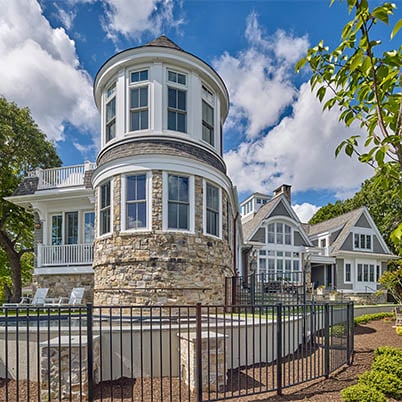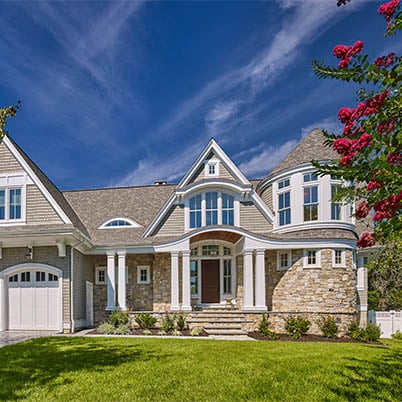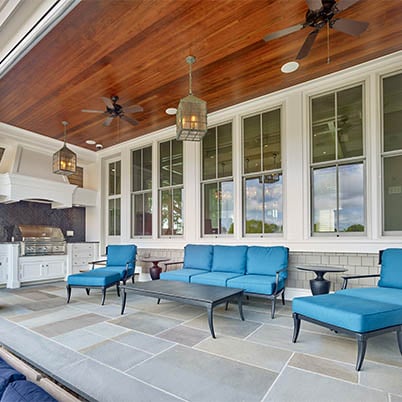Rehoboth Beach, Delaware
Architectural Fusion
On a little peninsula jutting into Silver Lake in Rehoboth Beach, Delaware, stands a stunning example of fusion between traditional and contemporary architecture. Designed by the architecture firm of Bernardon, the 4,200+ square foot home becomes a spatial representation of its owner’s personality and lifestyle. Douglas C. Hertsenberg, AIA, who leads Bernardon’s custom home residential design studio, works closely with clients and thrives on getting the smallest details just right.
“Our client had about a three-page wish list,” Hertsenberg commented. Then he added, “I think we got all of them. We thought very much alike.” One of the first things they agreed on was the transitional style of the architecture. Both appreciated the use of quality materials, unique design features and master craftsmanship, but equally important was the style’s connection to nature. “We had this pie-shaped property with unobstructed views across the lake. We had to have a lot of windows.” Then, in an almost conspiratorial tone, he said, “We were going to flood the house with light.”
Hertsenberg specified Andersen® A-Series windows and patio doors because they met the criteria for both design and performance. The design vision required an elegant aesthetic, but also called for monumental sizes. For example, the wall of its great room features a bank of five windows, each over seven-feet tall, beneath a row of transoms, then crowned by a dynamic arched feature window extending into one of the roof’s gables. And, because the property is located just off the hurricane-prone Atlantic Ocean, fenestration throughout the home was subject to tough coastal building codes.
With massive areas of glass on every facade, the contemporary influence was inescapable. But for Hertsenberg, it also had to be intentional. Because so much of the exterior walls were dedicated to windows and patio doors, he designed crisply detailed millwork to give an aesthetic presence to areas where no art could be hung and a sense of flow from room to room. He also designed the floor patterns to distinguish spaces without using walls. A graceful arch separates the great room from the foyer. A herringbone arrangement defines a promenade hallway. This not only endows the home with a modern, welcoming feeling, it maintains clear lines of sight throughout the home to vistas outside. To reinforce the effect Hertsenberg also designed a two-stage baseboard that allows for natural transitions and eliminates the need for spatial breaks or plinth blocks.
Shifting focus from the floors upward, you will see an homage to the homeowner's nautical heritage and modern art. Lighting comes from sculptures suspended from the ceiling. Navigational stars hang in the great room. A moon globe floats above the foyer. And then there is the tower.
Arguably the most dynamic feature of the home, the tower is situated at the peak of the peninsula. From the outside, its circular form and ribbons of tall windows give it the appearance of a classic East Coast lighthouse. But inside, it creates a world of its own. The two-story turret functions as a staircase. Its broad steps spiral around a large compass rose inlaid into the floor and lead up to the second story. Millwork on the ceiling forms a sunburst pattern and in its center, a tentacled glass sculpture, vibrant and glowing like the sun itself.
When asked about the challenge of combining contemporary design with traditional architecture, Hertsenberg told me, “The trick is it must be seamlessly integrated.” This lake home is a testament to how well that can be done.
FEATURED PRODUCTS:
A-Series Casement Windows
A-Series Double-Hung Windows
A-Series Picture Windows
A-Series Hinged Patio Doors
Interior
Exterior
More project details
Architect
Douglas C. Hertsenberg, AIA, is a principal at Bernardon, a full-service architecture, interior design, and landscape architecture firm in the greater Philadelphia area.
Builder
Dewson Construction
Wilmington, Delaware


